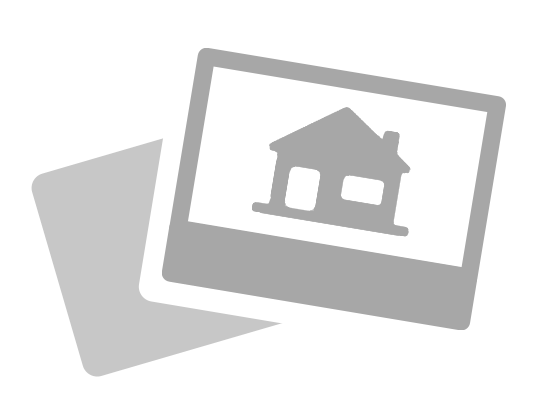
You need to be signed in to see Sold Data
It takes 30 seconds to make an account

You need to be signed in to see Sold Data
It takes 30 seconds to make an account
$X,XXX,XXX
XXX Xxxxxxxxx Xxx, Xxxxxxx
Terminated in Bedford Park-Nortown | X days on TopHouse
Detached
X+X Xx
X Xx
X Xx
XXXX+
Receive updates for Detached homes in Bedford Park-Nortown, Toronto
Listing History
$1,600,000
Terminated
|
X xxxxDate: XXXX-XX-XX
C3498556
X Xxxxxxx
X Xxxxxx | Xxxxxxx Xxxxxxxx
$X,XXX
XXXX Xxxxx
Xxxxxx Xxx
Xxxx
Xxxxxxxx
XX x XXX Xxxx
Xxx Xxxx
Xxxxxxxx
Xxx Xxxxx Xxx
Description
Building Permit Is Complete. Save Yourself Time And Build Your Dream Home. All Trees & Utilities Have Been Removed Property Ready To Be Teared Down, Demolition Permits Completed. Building Permit Is For: Total Sq. Ft. (Not Including Basement): 5,818. Main Floor: 10Ft. Ceilings, Second & Basement: 9Ft. Ceilings, Loft 8Ft. Ceilings. Huge Chef Kitchen W/Island, 3 Sinks Pantry & Servery. Mudroom, Study, Dining, Family & Living
Details
Bedrooms
Bathrooms
Garage
Driveway
Rooms
Area
Style
Den
Air Conditioning
Exterior Construction
Heating
Fireplaces
Swimming Pool
Built
Family Room
Sewer
Estimate:calculating...
Receive updates for Detached homes in Bedford Park-Nortown, Toronto
Sign up
Listing Brokerage
SOURCE 4 REALTY INC., BROKERAGE
Data is provided courtesy of Toronto Regional Real Estate Board
The information contained in this listing should be verified by the buyer
Behnam Amirghassemi, Sutton Group-Admiral Realty Inc. Brokerage