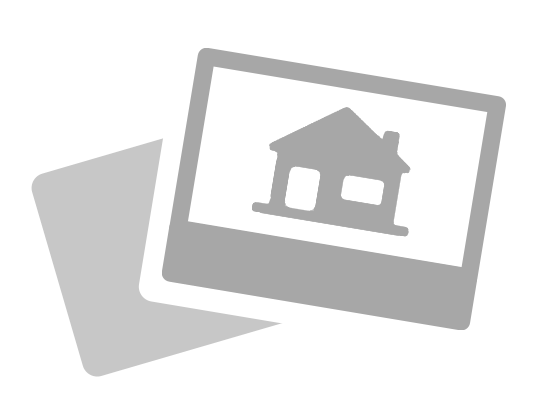
You need to be signed in to see Sold Data
It takes 30 seconds to make an account

You need to be signed in to see Sold Data
It takes 30 seconds to make an account
$XXX,XXX
XXX Xxxxxxxxx Xx, Xxxxxxxxxxxx
Terminated in Ashburnham | XX days on TopHouse
Detached
X+X Xx
X Xx
Receive updates for Detached homes in Ashburnham, Peterborough
Listing History
$214,900
Terminated
|
XX xxxxDate: XXXX-XX-XX
X6887372
X Xxxxxxx
$X,XXX
XXXX Xxxxx
Xx xxxx
Xxxxxxx Xxx
Xxxxxxxx
Xx xxxx
Xxx Xxxx
Xxxxxxxx
Xxxx
Description
EXCEPTIONALLY WELL CARED FOR HOME. KITCHEN RENOVATIONS INCLUDES COUNTERTOP AND TILE WORK WITH WALKOUT TO DECK, LOVELY WELL LANDSCAPED PRIVATE YARD, UPDATED BROADLOOM IN LIVING/DINING ROOM. FULLY FINISHED BASEMENT. LARGE REC ROOM WITH GAS STOVE, 4TH BEDROOM DOWNSTAIRS, 3PC BATH & LAUNDRY. WORKSHOP. THIS HOME FEATURES LOADS OF BUILT IN CLOSET SPACE, CENTRAL AIR, VERY BRIGHT OPEN HOME, MOST OF HOME RECENTLY DECORATED, VERY MODERN DECOR. SHOWS WELL. ALL ROOM SIZES APPROXIMATE.
Details
Bedrooms
Bathrooms
Rooms
Style
Air Conditioning
Exterior Construction
Exterior Construction
Irregular Lot
Swimming Pool
Zoning
Sewer
Estimate:calculating...
Receive updates for Detached homes in Ashburnham, Peterborough
Sign up
Listing Brokerage
Re/Max Eastern Realty Inc. Brokerage 181
Data is provided courtesy of Toronto Regional Real Estate Board
The information contained in this listing should be verified by the buyer
Behnam Amirghassemi, Sutton Group-Admiral Realty Inc. Brokerage